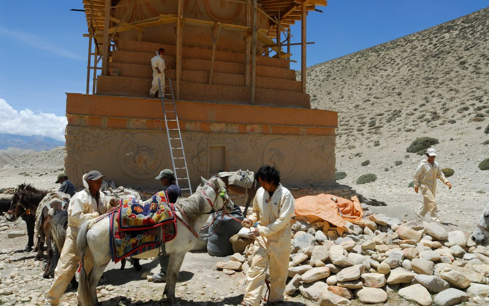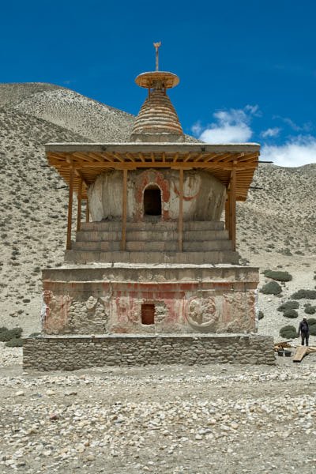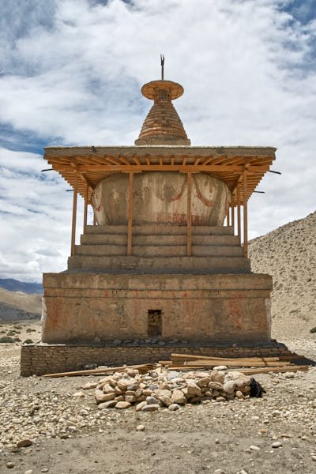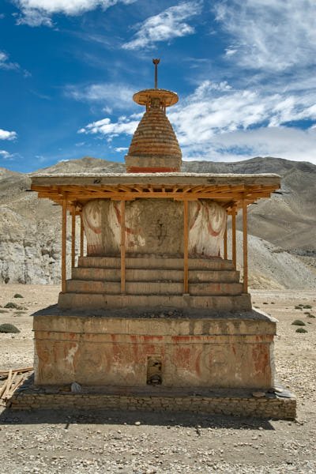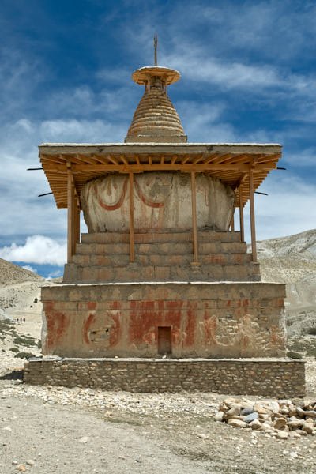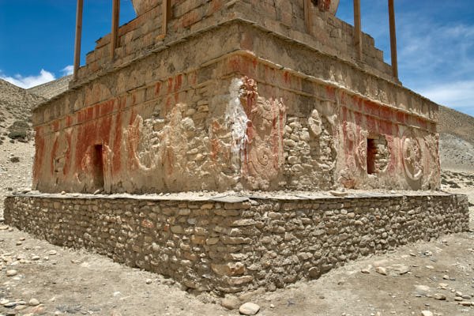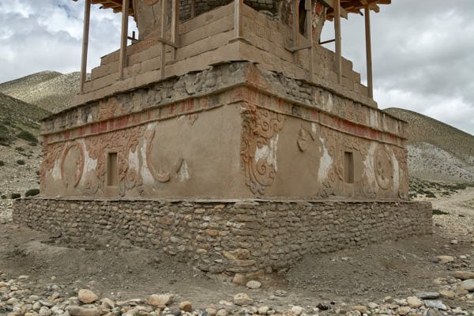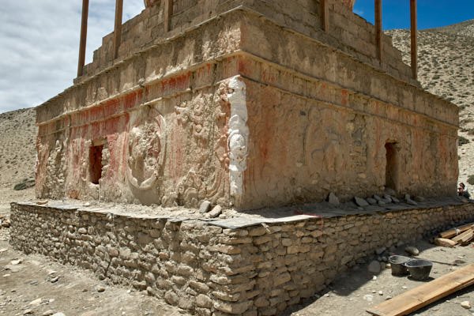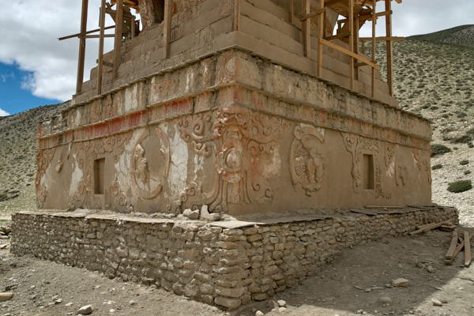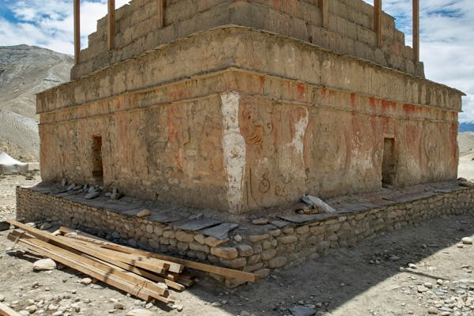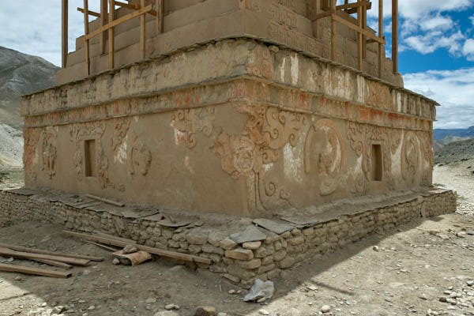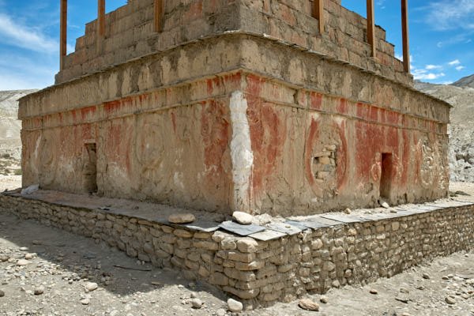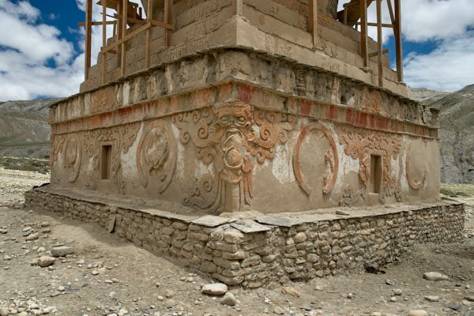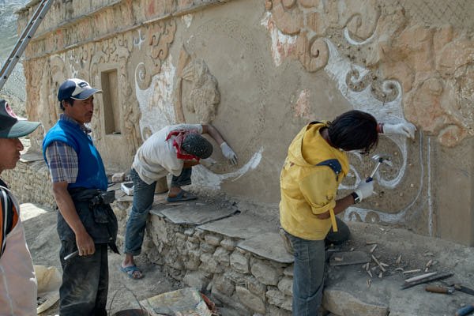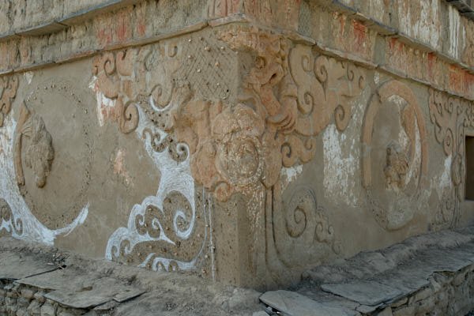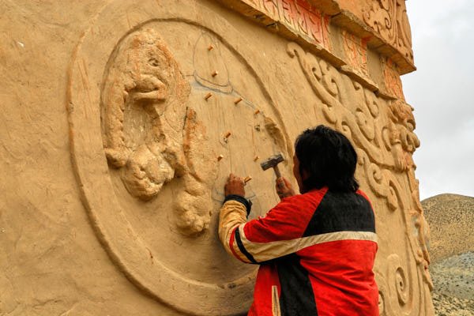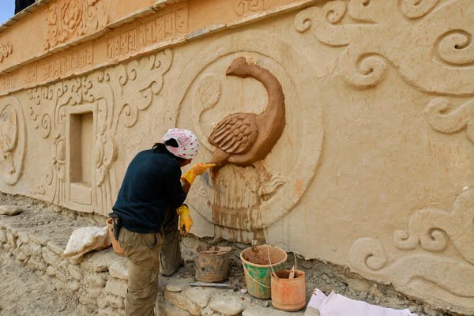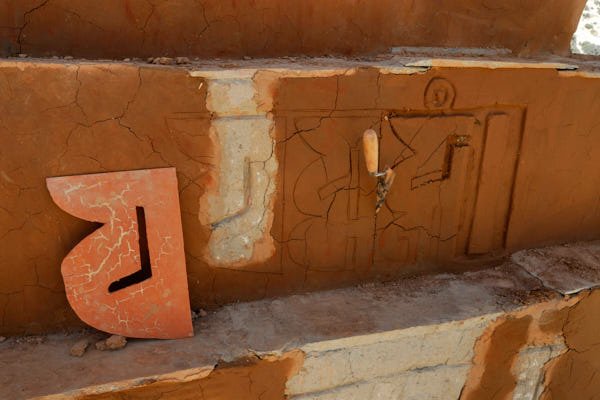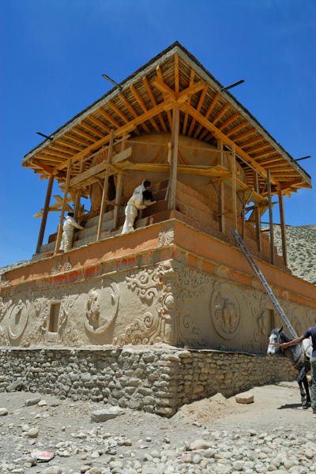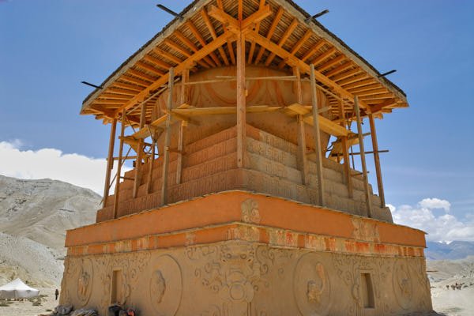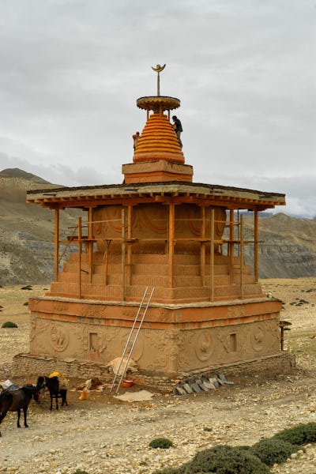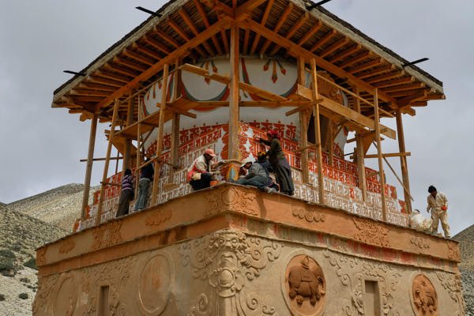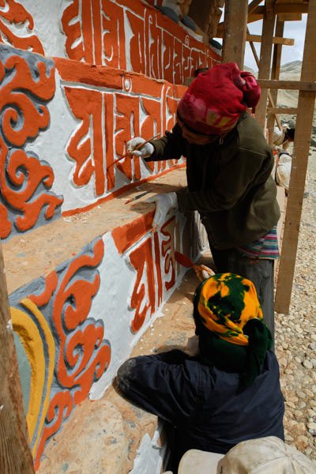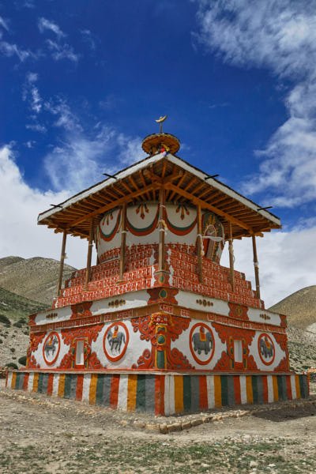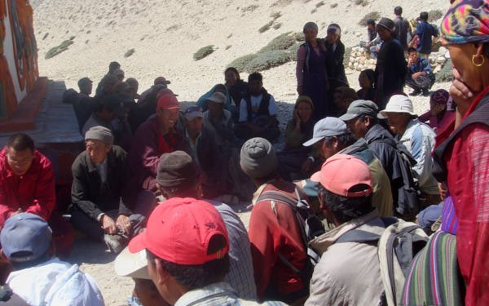Sumda chörten is located midway from Tsarang and Lo Monthang and it dates back to the 15th century. Its name, according to the local community, means "three ways" and it marks the border and the crossroad to reach three nearby villages: Lo Monthang, Tsarang and Dee. The project started with the architectural repair carried out by John Sanday Associates back in 2005. The restoration of the stuccowork and the aesthetical intervention was carried out between the summers of 2006 and 2007 by selected trainees from the Wall Painting Conservation Team working in Lo Monthang.
sumda chörten
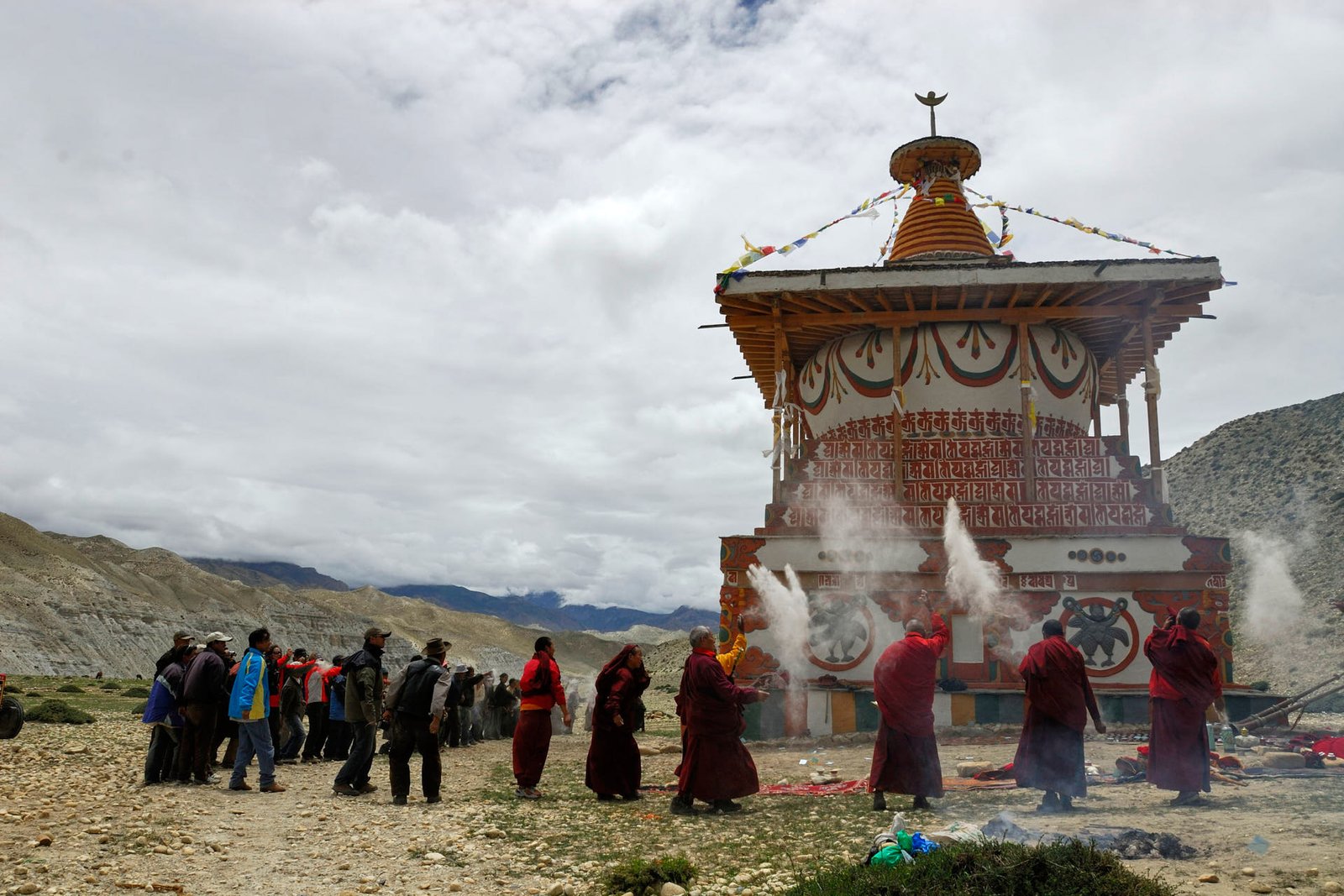
technique of execution
The chörten was built using clay based plaster and stones in the lower section, and sun baked mud bricks in the upper section. The dome was protected with a wooden roof on top of which the summit was made of sun baked mud bricks and reddish sandstone bricks. All the chörten is covered with a coat of mud based plaster mixed with chopped straw.
Mud bricks, coat of plaster and stuccoworks are mixed with very fine chopped fibres of red and yellow colour. Traditionally, the chörten should have been built employing all the robes and the belongings of the lama or the high merit people buried inside the structure. All his belongings should have been chopped and mixed in all the plasters to be used for building the chörten. That explains the presence of red colored fibres found in the plaster and in the sun baked mud bricks. Furthermore, the stuccowork was carried out with a mixture of reddish clay mixed with chopped straw and the thickest high relief was secured to the surface of the chörten with small wooden sticks.
Traces of colors, found during the removal of the new plasters, proved that the chörten was indeed painted. Several thick coatings of different colors showed that the chörten had been painted countless times during the last centuries, changing every time some of the colours according, probably, to the personal taste of whoever painted it.
the architectural preservation
The architectural preservation was carried out in summer 2004 from John Sanday Associates architects and masons. More details about the procedure may be found on their own website: we were not present during the conservation works. From what the local architects told us, they replaced the support and the roof beams, and carried out a structural repair inside the chörten. While doing so they opened a chamber at its basement and they found ancient relics and treasures. Our team was not present and we never knew nor were told what was inside. But the local masons and some of the architects involved in the architectural repair knew about the content. When John Sanday Associates finished their part of the project the chörten was sealed and no access inside was possible.
the intervention
State of preservation: the upper section of the chörten was severely damaged by rainfall and most of the stuccowork had been washed away. The dome had lost one section on the south side and a very bad plasterwork was applied in an attempt to fix the problem. Many cracks were present all around the dome and the entrance door on the east side was detached from the main structure so that it was seriously in risk of falling down. Several layers of plaster, applied during the centuries, thickened and covered the original stuccowork in such a way that it was difficult to distinguish any pattern. The embossed Sanskrit writings below the dome were all covered by mud and a large portion had been washed away. The basement of the chörten would host two high relief mirror images on each side and only some traces were left together with a complex stuccowork in Newari style.
Consolidation work: the first operation to be carried out was the removal of all clay leakages from the ceiling together with the new plasters applied by the local carpenters during the architectural restoration in 2004. Only the original surface and the original stuccowork were preserved while everything that was added later, be it an over coating or a plaster, was completely removed. Spatulas, trowels and hard brushes were used according to the complexity of the stuccowork that had to be cleaned. This operation unveiled the original stuccowork in all his beauty.
The next step consisted in cleaning all the cracks and the lacunae in order to prepare the fractures to be consolidated. The consolidation was performed by injecting a mortar based on finely sieved local clays and a low percentage of PVA binder through syringes. The stuccowork in danger of detachment was fixed with the same solution but with a higher percentage of PVA binder. All the cracks were subsequently plastered at the same level of the surface of the chörten with a mixture of local clay, cow dung and a low percentage of PVA binder.
The entrance door frame needed a wooden propping to avoid that the pressure of the injected solution would cause the falling of that structure. A mortar made with local clays and a higher percentage of PVA binder was injected slowly and allowed to dry properly every time until the frame was completely secured back to the dome. In addition, the collapsed section of the dome was properly cleaned from all the debris and it was reconstructed using the original technique. Wooden sticks were introduced deep inside the structure every three rows of bricks to secure the new construction and to prevent the bent of the dome from collapsing.
Reconstruction work: it was decided to reconstruct all the stuccowork that was lost following the requests of Lo Manthang villagers and monks. Since there was enough stucco left, it was possible to cope with the reconstruction of the missing elements. All the remaining stucco was copied and used to recreate the lost parts. Lifesize drawings of the elements to be reconstructed were drawn and then, following the original technique of execution, short wooden bits were inserted in the areas to be plastered, so as to give strength and adhesion to the stuccowork. The surface was previously wet with a PVA binder solution to enhance adhesion between the layers. The plaster was then applied according to the thickness of the original stucco to be imitated. Then a stencil was laid over the plaster and yellow pigment was pounced to mark the shape to be cut. The excess of plaster was cut out using sharp spatulas and surgical knives so as to leave the carved stucco. During the process of drying up, the new stuccowork was wet with a solution of PVA binder and clay in water for preventing or removing any cracking from the surface.
In some cases, during the procedure of reconstructing the embossed writings, it was not possible to understand what the original writing was meant to be. In those cases, the space for the writing was left blank and unpainted.
The coloring: the consolidation work, natural pigments used to paint the chörten were found inside the dome and on the roof. Traces of colors were still visible on the surface of the building as well. Even though it was not possible to prove that they were the original colors from the construction period, especially after having found so many layers of over paintings, the monks allowed us to use them to paint the chörten. The pigments were mixed with a solution of an acrylic binder and the colours were applied by brush.
the end
The restoration work of the chörten was completed as scheduled and the Wall Painting Conservation Team, the main lamas and the King of Lo Monthang, together with the chairmen of Tsarang village attended the ceremony of consecration of the chörten, which took place on 16th August 2007.
the looting
In summer 2009 we went back to work on the chörten for a short maintenance program since some unusual heavy rain had caused quite some damage. On our way the roof we found a man made opening just after the upper door. Some of our guys went in and found a small chamber with the remains of an ancient sacred book. It was clear that the chörten was looted.
When we called the police, the elders, the monks and the king we were of course the suspects and the ones whose fingers were pointed at. At that time John Sanday Associates team was not working anymore in Mustang and everyone started blaming us for opening the chamber during the restoration. Which we never did, given that the chörten was completely sealed when we started working on its stuccowork and outer decorations. There was no way to remind them that was John Sanday Associates’s work and not ours: we told the local people many times that the Wall Painting Team had no hands in this and if there were any photos available of whatever was in the chamber it would have been in the hands of John Sanday Associates’s staff. Of course nobody listened, or didn’t want to. We were just ordered to stay back and let the Lobas deal with such delicate matter.And that's what we did.
